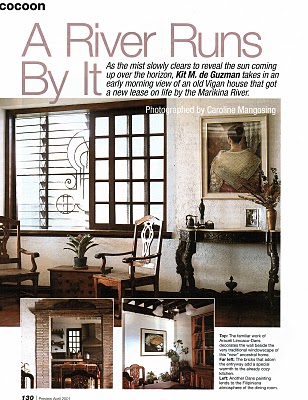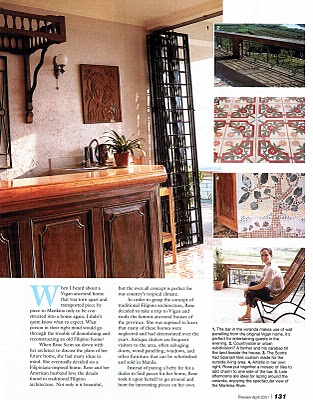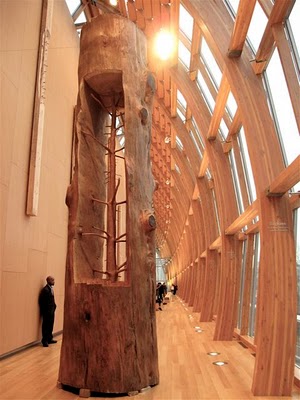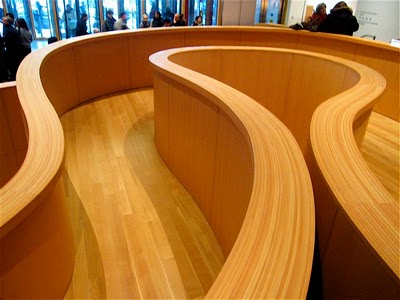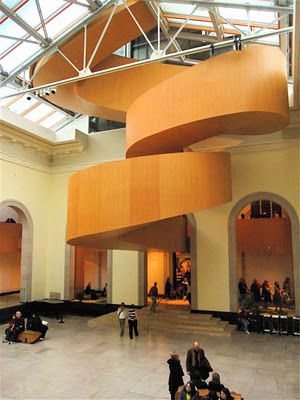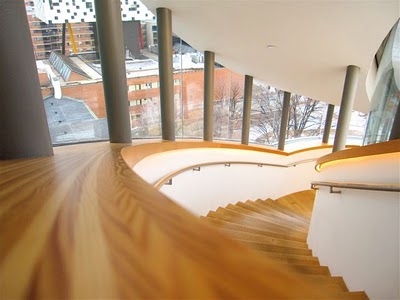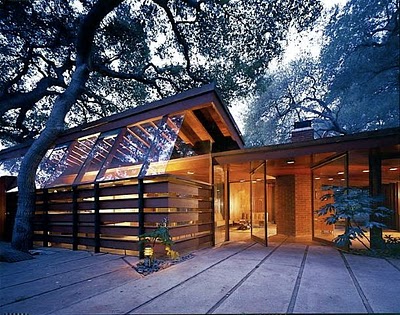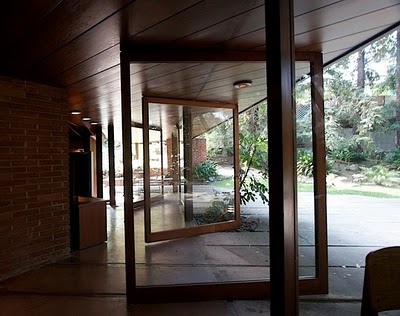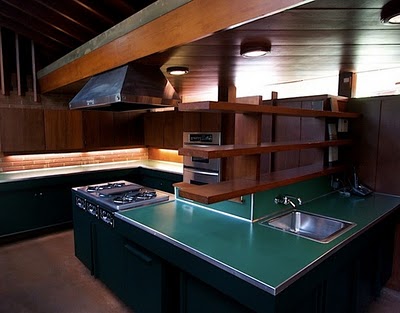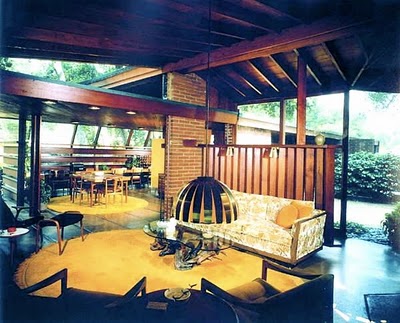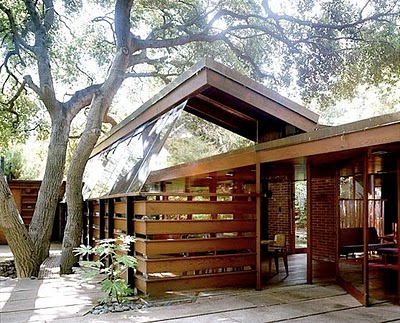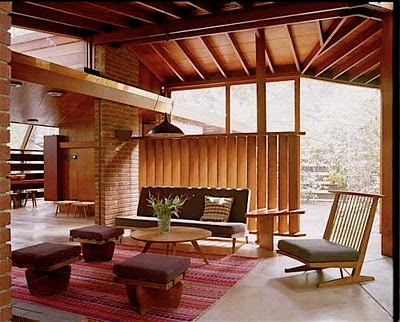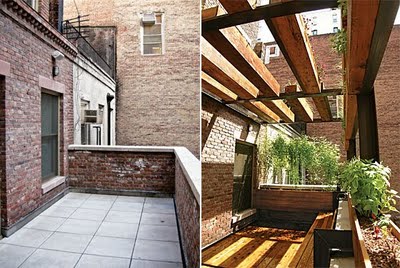I'm thrilled to announce that The Goodwin officially opens its doors this week. It's been an amazing project to have been part of. It's such a joy to see everything come together. A huge congratulations to owners Andre Jones, Richard Wise and the entire team!
The interiors by Larah Moravek look so fantastic. It's as gorgeous as down-to-earth gets. Warm and inviting. The space features beautifully custom-designed cozy baquettes. Larah also designed those divine lighting fixtures on the ceiling (in first photo) made from steel tubing. Materials from the original landmark building were repurposed as wood paneling for "The Grange" (back dining room/event space). Old license plates from the 30s and 40s that were found in the basement were used as wall decor. Even the buidling's old boiler tank was upcycled as a planter (seen through the back window). There was a high level of sensitivity to the building's rich history that remains in the new space. The interiors have an earthy, restrained elegance. It's been a great journey seeing all the sketches and swatches take form. It's been so exciting to take part in the design and work in tandem with such a talent.
Another reason to look forward to dining there is the menu prepared by Chef Colin Kruzic – formerly of James in Brooklyn and Bouley among others. The menus are currently available for download on The Goodwin splash page. Or if you are in New York City, definitely stop by.
Here are a few photos below of the space (from today's Thrillist NYC write up). View a previous post on the branding/identity design development for The Goodwin here. The full website is coming soon.



 Photos above from Thrillist NYC
Photos above from Thrillist NYC



















































































